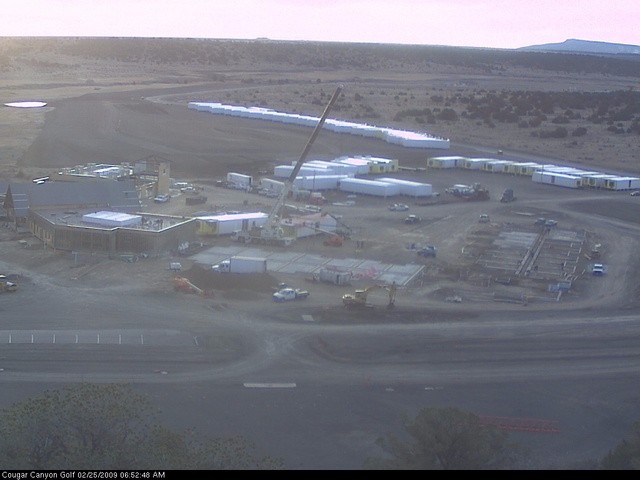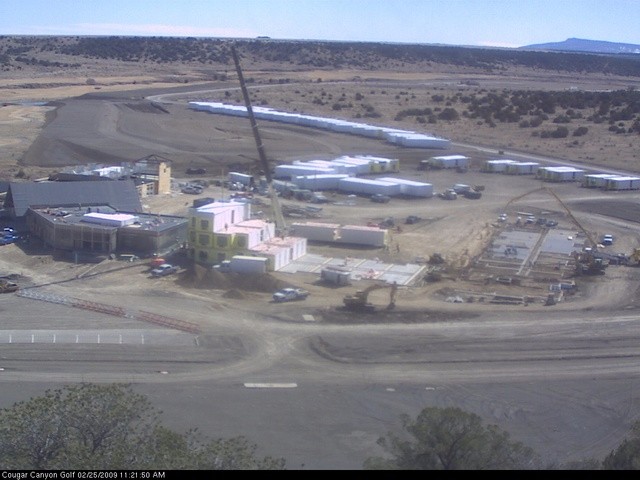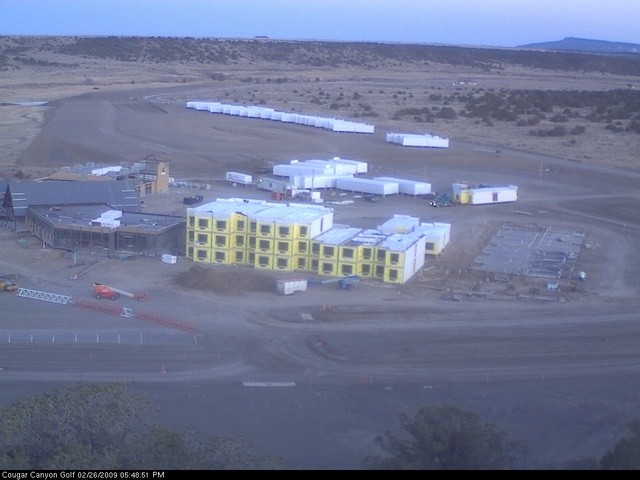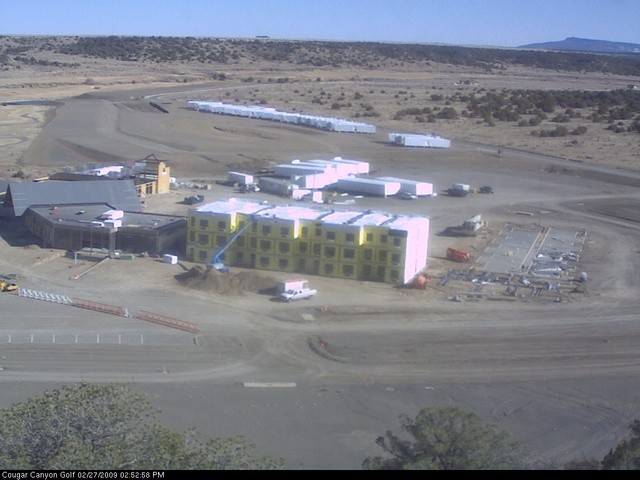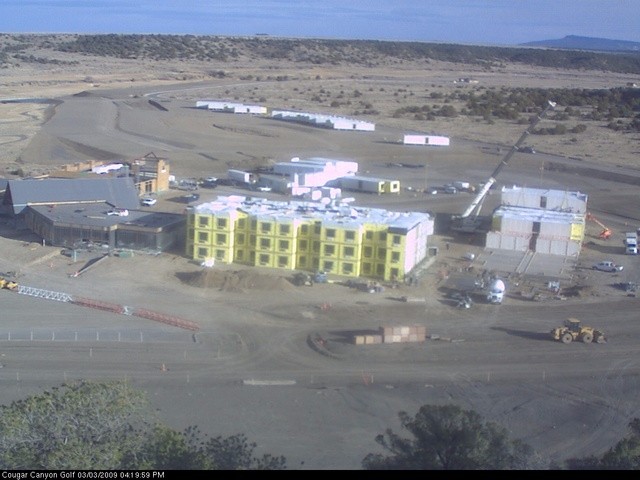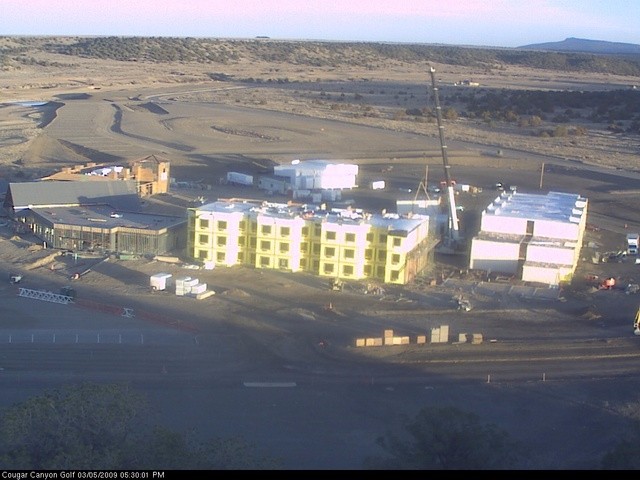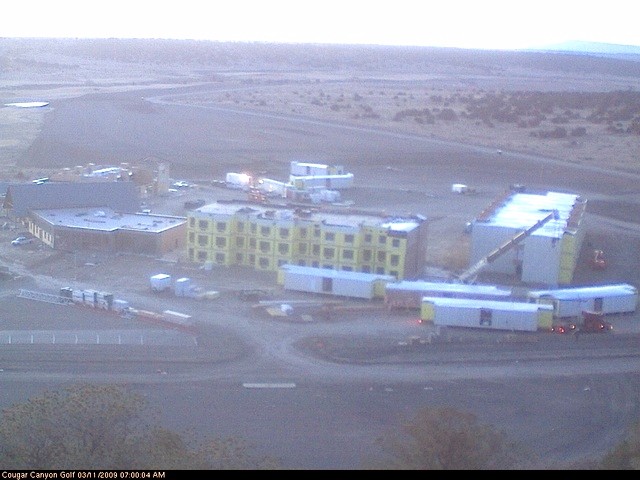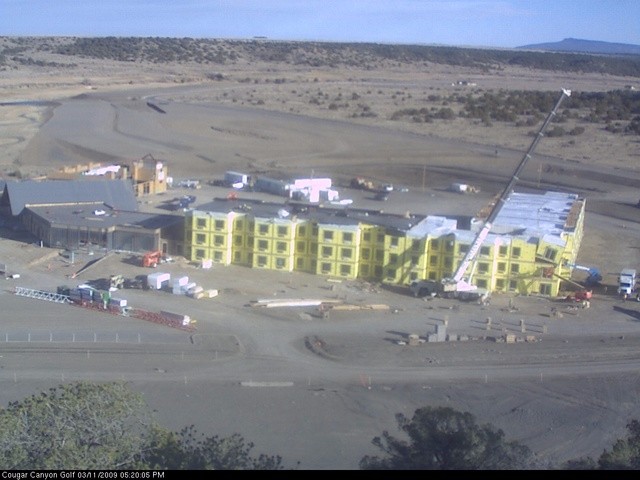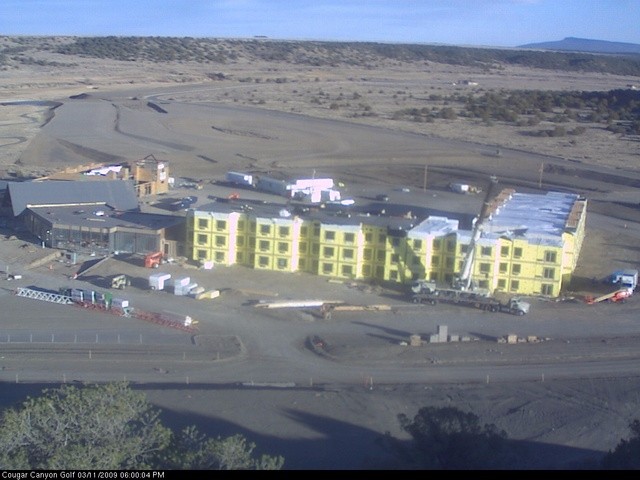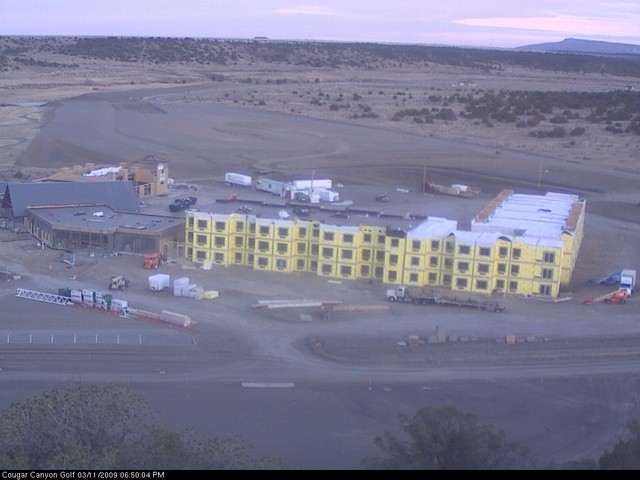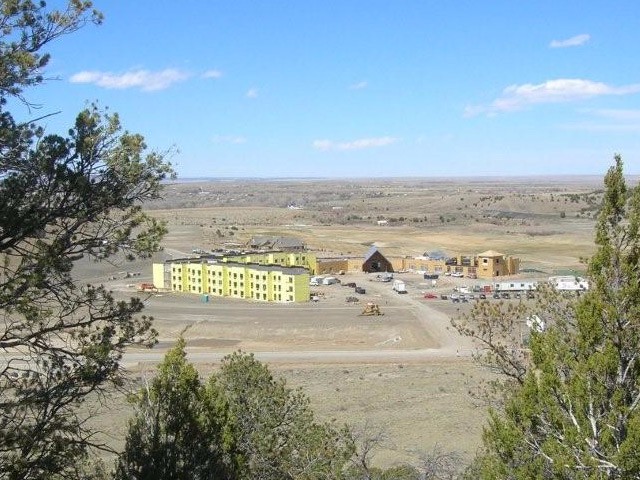SINGLE-SECTION STANDARD FEATURES
General Construction
• Vinyl Siding
• Vinyl Shutters (Front & Hitch End)
• 30 lb. 3:12 Roof Load
• Asphalt Shingled Roof
• Kinro® Dual Pane Vinyl Windows – Clear
• Vented Eves on All Sides
• 12” Eave on Hitch End
• 36” x 80” Steel Front Door
• 36” x 80” Steel Rear Door
• Light at All Exterior Doors
• 8’ Side Walls with Flat Ceilings Throughout
• R28 Ceiling Insulation
• 2×4 R11 Exterior Wall Insulation
• R11 Floor Insulation
• 1 Exterior GFI Receptacle
• 2×6 Floor Joists 16” O.C. (13’4”)
• 2×8 Floor Joists 16” O.C. (15’2”)
• Energy-Efficient In-Line Heat Registers
• 5/8” Floor Decking
Interior
• Diamond Floor Linoleum Entry
• Live Wire Carpet with Rebond Pad
• 2×3 24” O.C. Interior Walls
• 16 O.C. Load-Bearing Walls
• Standard 2” Flat Trim Throughout
• 80” Flat Interior Passage Doors
• Non-Mortised Interior Door Hinges
• Floor Mounted Doorstops
• Vinyl on Gypsum Walls
• Wainscot in Living Room & Dining Room
• Accent Wall in Master Bedroom
• Drywall Ceiling with Orange Peel Finish
• Glass Light Globes
• Switched Outlet in Living Room
• Switched Light in Walk-In Closets
• Smoke Detector(s) – (Per Print)
• Carbon Monoxide Detector (Forced Option Per State Code)
• Wire Shelving in Closets
• Window Valance in Living Areas
• Mini-Blinds Throughout
Kitchen
• 18 Cubic Foot Frost-Free Refrigerator – Black
• 30” Electric Range – Black
• 30” Vertical Range Hood – Black
• Stainless Steel Double-Bowl Sink
• MDF Oak Picture Frame Cabinet Doors & Stiles
• Fixed Center Shelf in Base & Overhead Cabinets
• Laminate Countertops
• Laminate Edge & Optional Backsplash
• Additional Laminate Colors Available
• 32” Overhead Cabinets with 28” Doors
• Shelf Above Refrigerator (Some Models)
• Bank of Drawers (Per Print)
• 16”x16” Hand Laid Linoleum
• Diamond Floor Linoleum
• Metal Drawer Guides
• Brushed Nickel Cabinet Door Hinges
• Receptacles Above Counters are GFI Protected
Utility
• 200 Amp Electric Panel
• 100% Efficient Electric Furnace
• Plumb for Washer & Wire for Dryer
• 30-Gallon Electric Water Heater
• 3/4” Main Water Shut-Off Valve
• Diamond Floor Linoleum
Bathroom
• 60” Tub with 1-Piece Liner (Per Print)
• Blackstar Granite Laminate Countertops
• Blackstar Granite Laminate Edge & Optional Backsplash
• Additional Laminate Colors Available
• 3-Bulb Bar Light Over Vanity Mirror In Master & Guest Bath
• Bath Vent Fan
• Diamond Floor Linoleum
• Towel & Tissue Holder
• Dual Knob Faucets
• Acrylic Sink(s)
• Wind Zone I
• Thermal Zone II
Due to continuous product development and improvement, prices, specifications, and materials are subject to change without notice or obligation. Square footage and other dimensions are approximate. Exterior images may be artist renderings and are not intended to be an accurate representation of the home. Renderings, photos and floor plans may be shown with optional features or third-party additions.
A faster, smarter way to build your home
Contact Us
Liscott Custom Homes, Ltd.
40900 Wind Spirit Lane
Parker, CO 80138
Local: 303-688-1724
Toll-free: 877-LISCOTT
info@liscott.com
40900 Wind Spirit Lane
Parker, CO 80138
Local: 303-688-1724
Toll-free: 877-LISCOTT
info@liscott.com
Liscott Showhome Center
40900 Wind Spirit Lane, Parker, CO 80138
Local: 303-688-1724
Toll-free: 877-LISCOTT
Hours: Tuesday – Saturday, 10:00am – 5:00pm, Please call ahead
Local: 303-688-1724
Toll-free: 877-LISCOTT
Hours: Tuesday – Saturday, 10:00am – 5:00pm, Please call ahead
Build a Hotel the Modular Way!
Contact Liscott Custom Homes at 303-688-1724 or jon@liscott.com for more information on building hotels the modular way.
