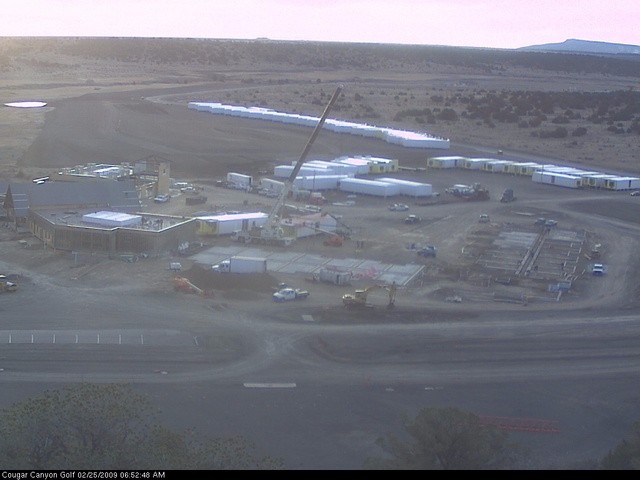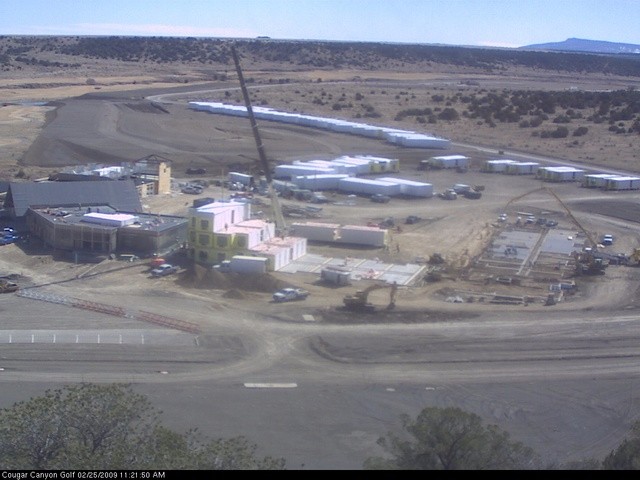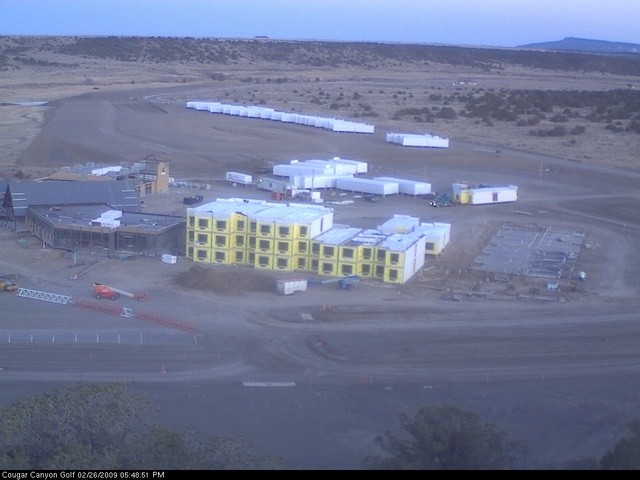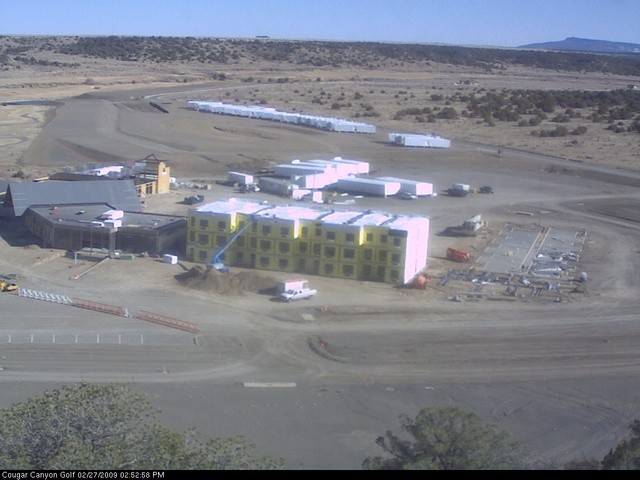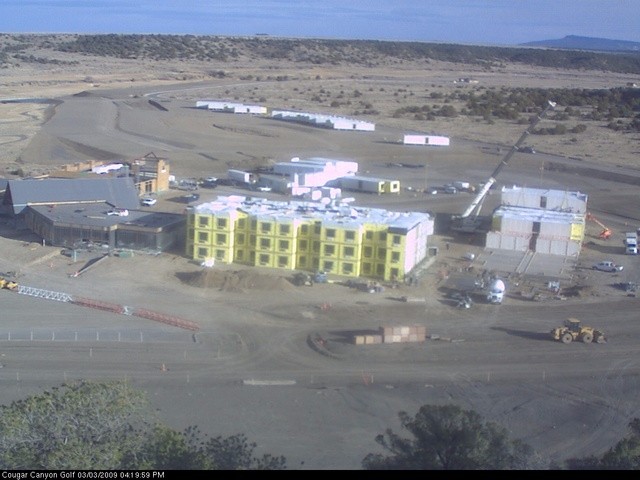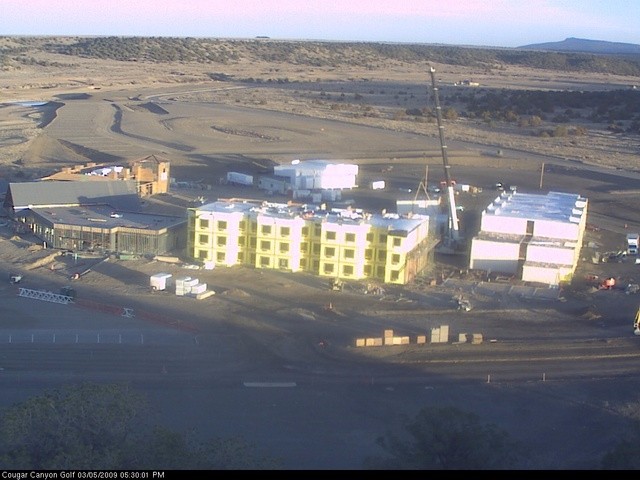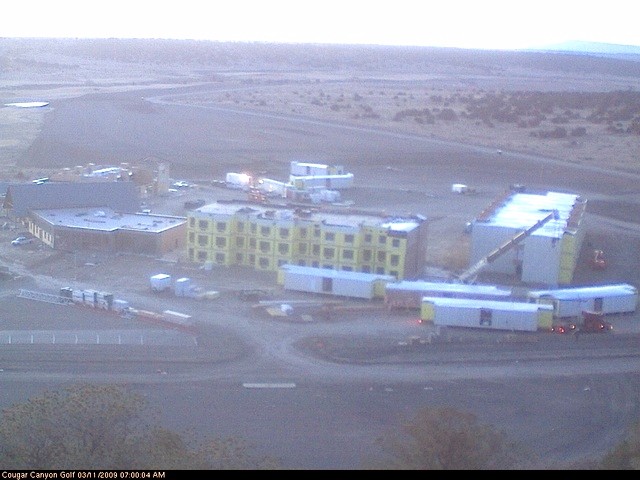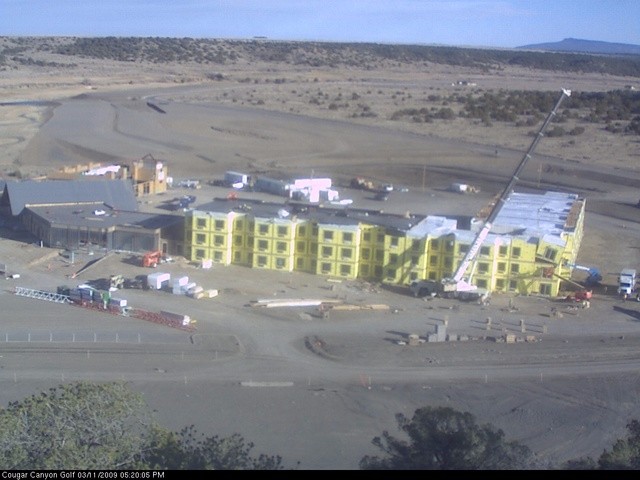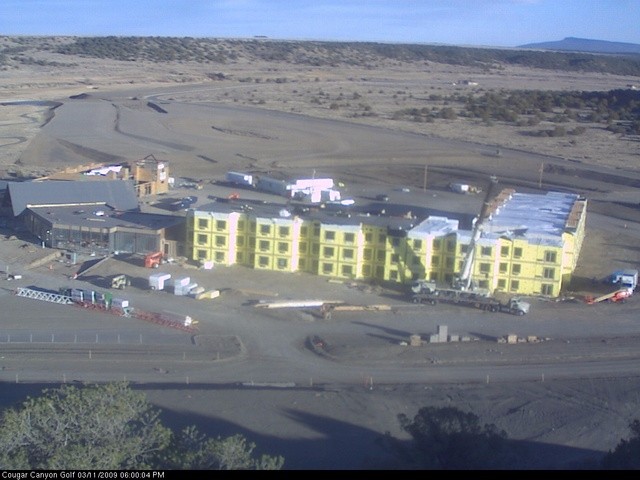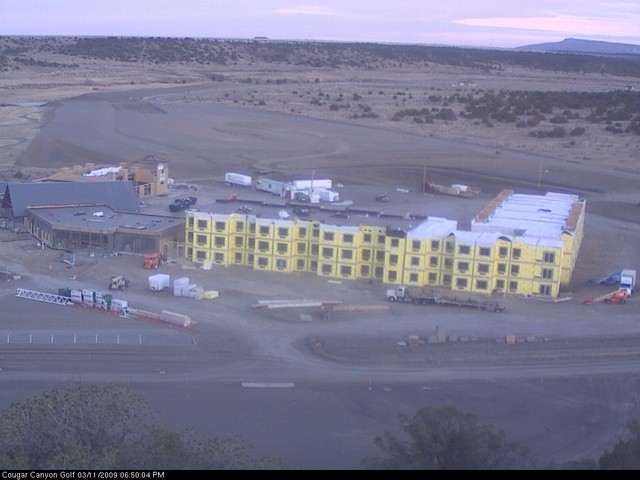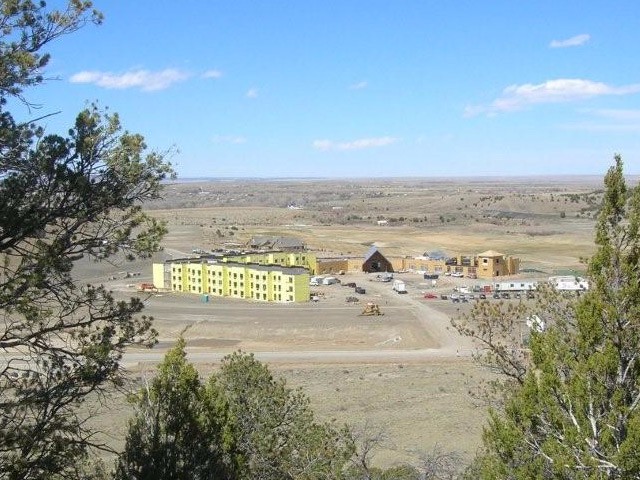STANDARD FEATURES
GENERAL CONSTRUCTION
* Residential Overhangs (per model)
* Vinyl Siding w/ 7/16” OSB
* Vinyl Shutters (front door side)
* House Wrap
* 40 lb. Roof Load w/ 5/12 Pitch
* Asphalt Architectural Shingled Roof
* Dual Pane Low-E Vinyl Windows w/ Perimeter Grids
* Smart Board Fascia & Vinyl Soffit
* 36”x 80” Round Top Steel Front Door w/ Deadbolt
* 36”x 80” Steel Rear Door w/ Deadbolt
* Patio Door (per models)
* Composite Porch Decking (per model)
* Light at All Exterior Doors
* Dormer (varies per model)
* 8’ Flat Ceiling Throughout
* R38 Ceiling Insulation
* R21 Exterior Wall Insulation
* R21 Perimeter Floor Insulation
* Truss Floor Joists
* 2×12 Double Perimeter Rim Joist
* Double 2×6 Top Plate & Single 2×6 Bottom Plate
* Triple 2×6 Window & Door Headers w/ Jack Studs
* ¾” Decking
* 2×4 – 16” o.c. Interior Walls
* 2×4 – 16” orc. Marriage Walls
* 2 – Exterior GFI Receptacles
* 2 – Exterior Frost-Free Faucets
* Metal Heat Duct w/ Perimeter Registers
* In-floor Heat Duct Crossovers
INTERIOR
* Individual Hand Laid Linoleum (Entry, Kitchen, Utility & Baths)
* 25 Oz. Carpet w/ 6# Rebond Pad
* Residential Trim Throughout
* 80” Flat Interior Passage Doors
* Mortised Interior Door Hinges (3 hinges per door)
* Floor Mounted Doorstops
* 1/2” Drywall on Walls w/ Orange Peel Finish
* Rounded Corners on Tape & Texture
* 5/8” Ceiling Drywall w/ Orange Peel Finish
* Wire & Prep for Ceiling Fan in Living Room
* Chandelier in Dining Room
* Bedroom Overhead Lights
* Foyer Light (per print)
* Smoke Detector(s) (per print)
* Wire Shelving in Guest Closets & Pantries
* Single Wire Shelf & Rod in Bedroom Closets
* Decorative Valances Throughout
* Mini-Blinds – All Windows Except Bathrooms
Due to continuous product development and improvement, prices, specifications, and materials are subject to change without notice or obligation. Square footage and other
dimensions are approximate. Exterior images may be artist renderings and are not intended to be an accurate representation of the home. Renderings, photos and floor plans
may be shown with optional features or third-party additions.
UTILITY
* 200 (40/40) Amp Long Box Electric Panel
* 12-2 Wiring
* #3 Oak Cabinet Doors & Oak Stiles w/ Hidden Hinges
* Split Overhead Cabinet (per print)
* Utility Sink Cabinets (per model)
* Plumb for Washer & Wire for Dryer
* 40-Gallon Electric Water Heater
* 1” Main Water Shut-Off Valve
* Water Shut-Off Valves Throughout
* High-Efficiency Gas Furnace
* Digital Thermostat
KITCHEN
* 18 Cubic Foot Frost-Free Refrigerator
* 30” Gas Range
* 30” Power Range Hood w/ Light
* Standard Dishwasher – Installed
* Stainless Steel Double Bowl Sink
* #3 Oak Cabinet Doors & Oak Stiles w/ Hidden Hinges
* Center Shelf in Base Cabinets
* Lined Overhead & Base Cabinets
* Laminate Backsplash & Oak Edge
* 30” Overhead Cabinets w/ Rope Crown Molding
* Adjustable Overhead Shelves
* Drawer Over Door Cabinet Design
* Brushed Nickel Cabinet Hardware
* Metal Drawer Guides
* Receptacles Above Counters are GFI Protected
* Single-Lever Faucet w/ Sprayer
BATHROOM
* 60” 1-Pc Fiberglass Tub/Shower w/ Door in Guest Bath
* 1-Pc Fiberglass Shower w/ Door in Master Bath (per model)
* Ophelia Tub in Master Bath (per model)
* Drawer Bank or Over Stool Cabinet in Master Bath (per model)
* #3 Oak Cabinet Doors & Oak Stiles w/ Hidden Hinges
* Laminate Backsplash & Edge
* Tulip Light Over Vanity Mirror in Master & Guest Bath
* Bath Vent Fan w/ Light
* Towel & Tissue Holder
* Tub Overflow
* China Sink(s) w/ Overflow & Pop-Up Drains
* Single-Lever Anti-Scald Faucets on All Tubs & Showers
* Elongated Commodes
* Below Floor Drains by Others
Due to continuous product development and improvement, prices, specifications, and materials are subject to change without notice or obligation. Square footage and other dimensions are approximate. Exterior images may be artist renderings and are not intended to be an accurate representation of the home. Renderings, photos and floor plans may be shown with optional features or third-party additions.
A faster, smarter way to build your home
Contact Us
Liscott Custom Homes, Ltd.
40900 Wind Spirit Lane
Parker, CO 80138
Local: 303-688-1724
Toll-free: 877-LISCOTT
info@liscott.com
40900 Wind Spirit Lane
Parker, CO 80138
Local: 303-688-1724
Toll-free: 877-LISCOTT
info@liscott.com
Liscott Showhome Center
40900 Wind Spirit Lane, Parker, CO 80138
Local: 303-688-1724
Toll-free: 877-LISCOTT
Hours: Tuesday – Saturday, 10:00am – 5:00pm, Please call ahead
Local: 303-688-1724
Toll-free: 877-LISCOTT
Hours: Tuesday – Saturday, 10:00am – 5:00pm, Please call ahead
Build a Hotel the Modular Way!
Contact Liscott Custom Homes at 303-688-1724 or jon@liscott.com for more information on building hotels the modular way.
