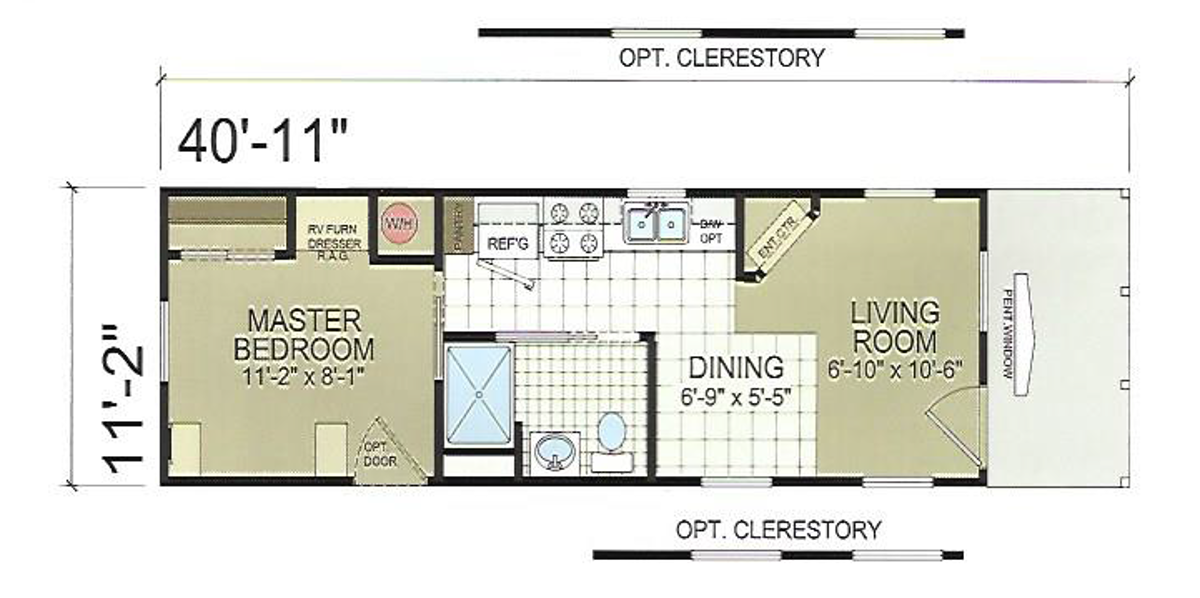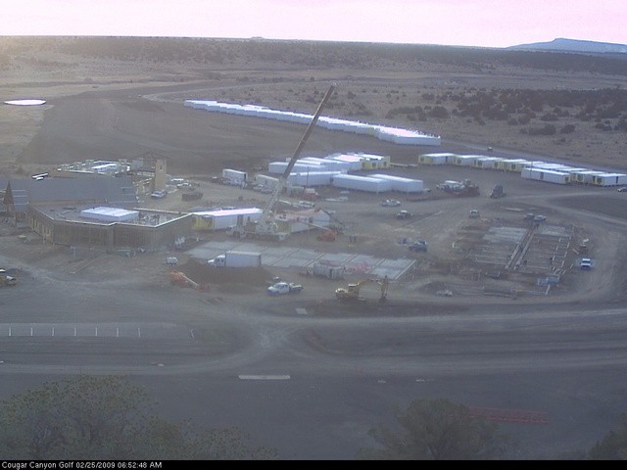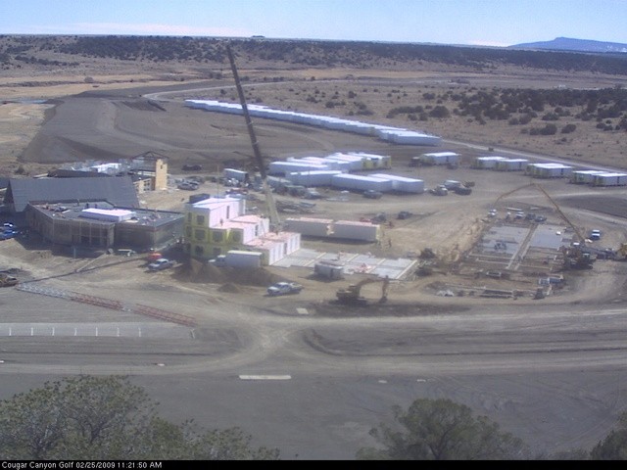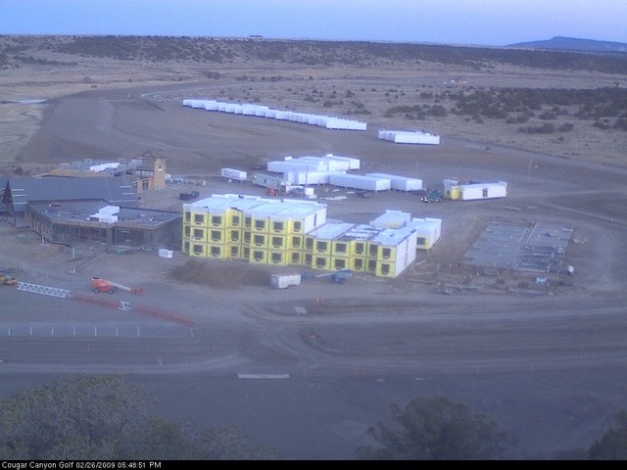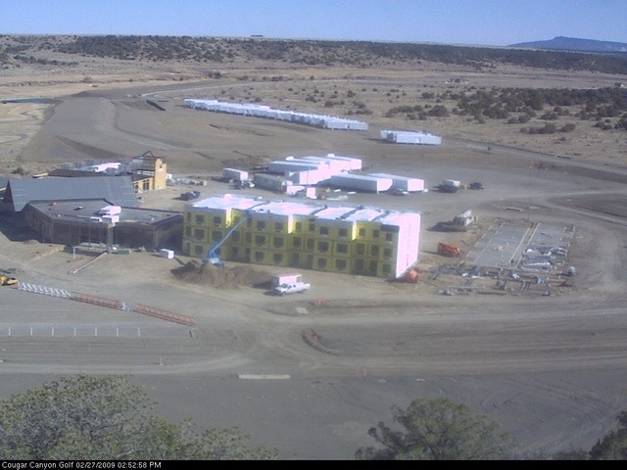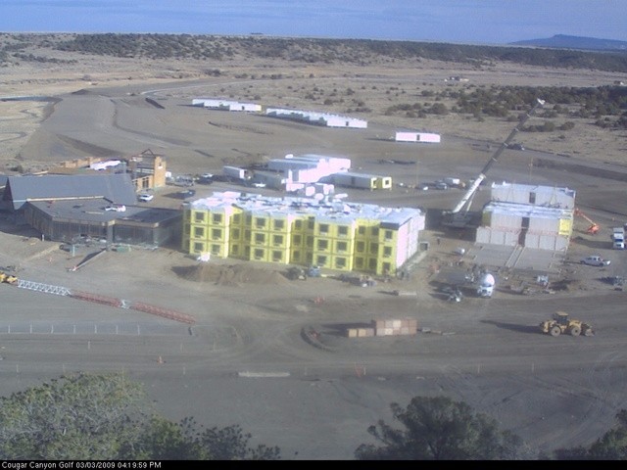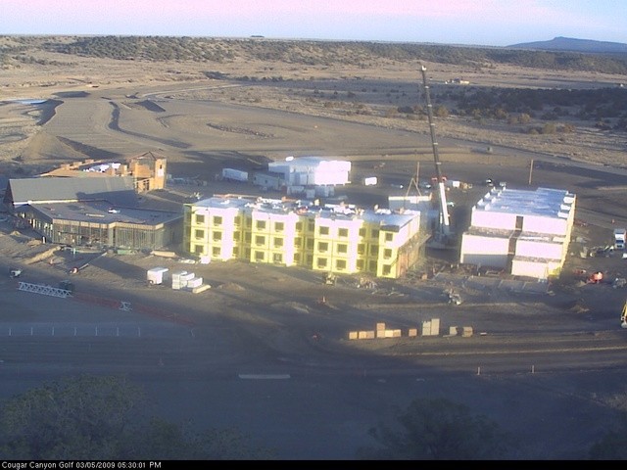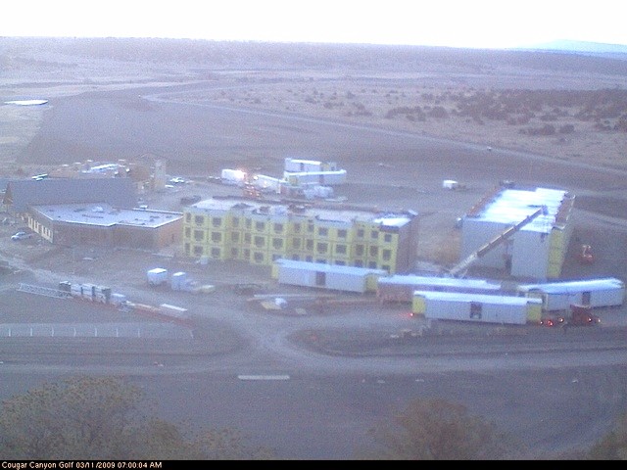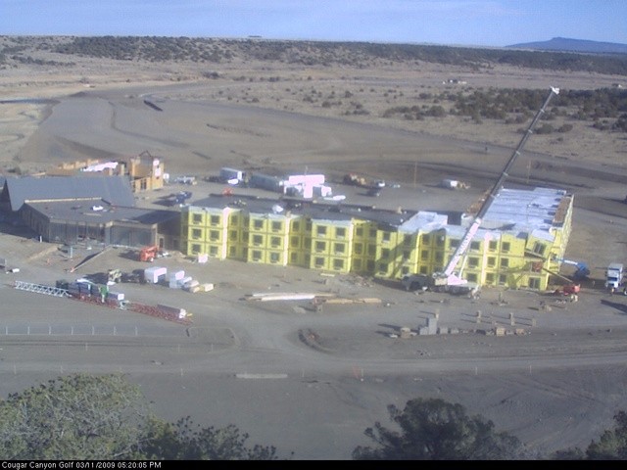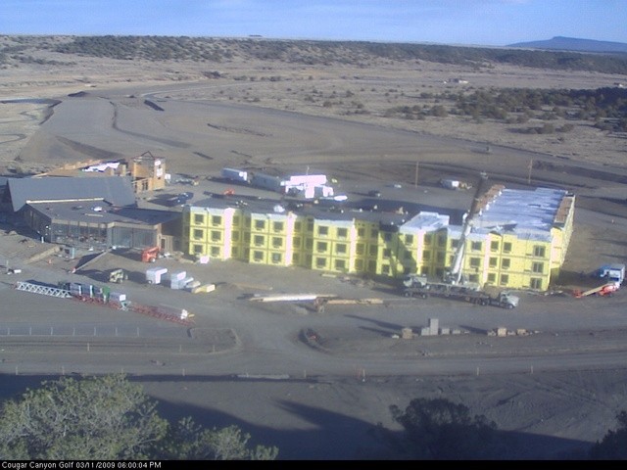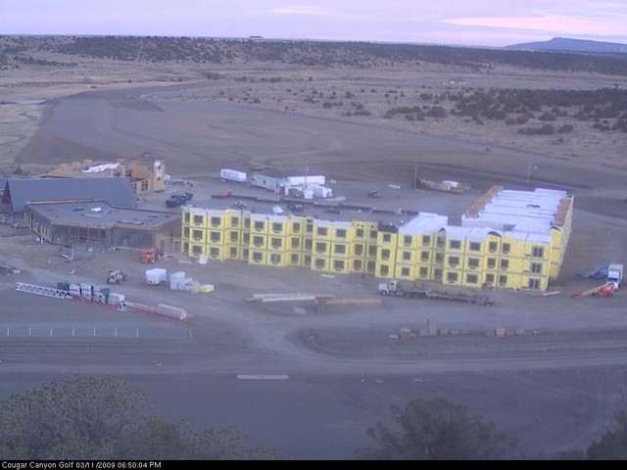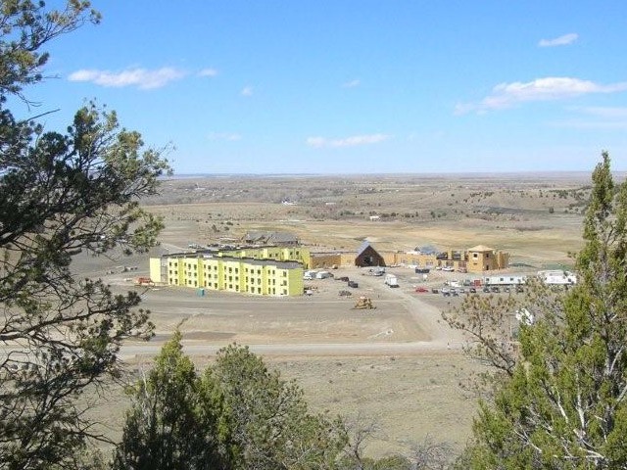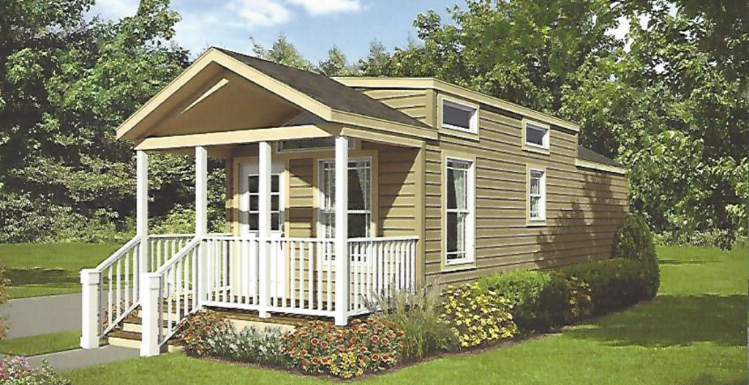
The covered porch shown on this Tiny Home Plan can be completed at the factory for an optional cost.
Some options shown are not included in starting price. All garages are constructed on-site by others, not at the factory and not included in starting price.
Home Details
Square Feet: 390
Bedrooms: 1 Bedroom
Bathrooms: 1 Bathroom
Bedrooms: 1 Bedroom
Bathrooms: 1 Bathroom
Style: Cabin, HUD, Ranch, Solar, Tiny Home
Additional Features:
6' front porch, gallery kitchen, Handicap Friendly, Handicap Toilet with Grab Bars, Roll-In Shower
